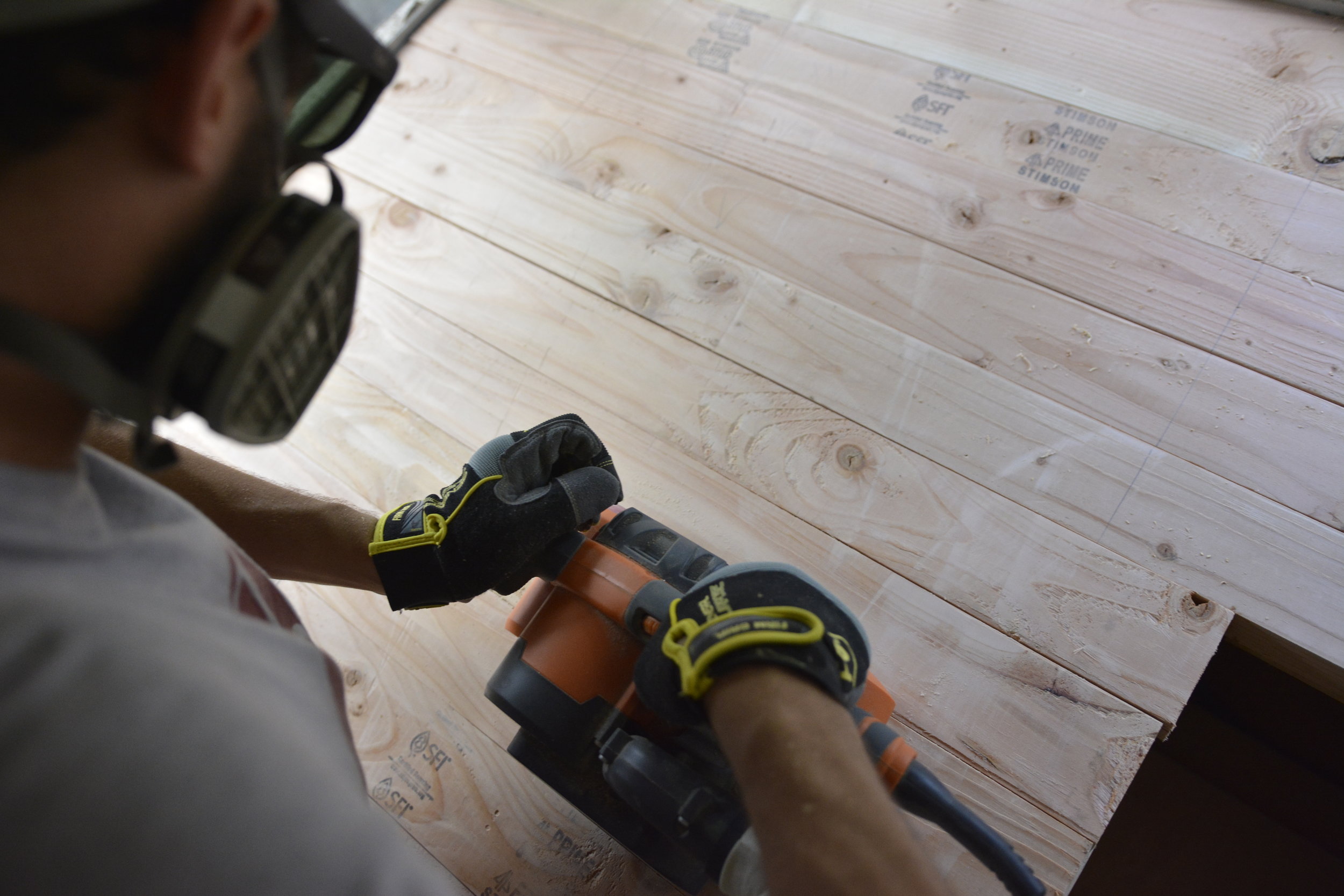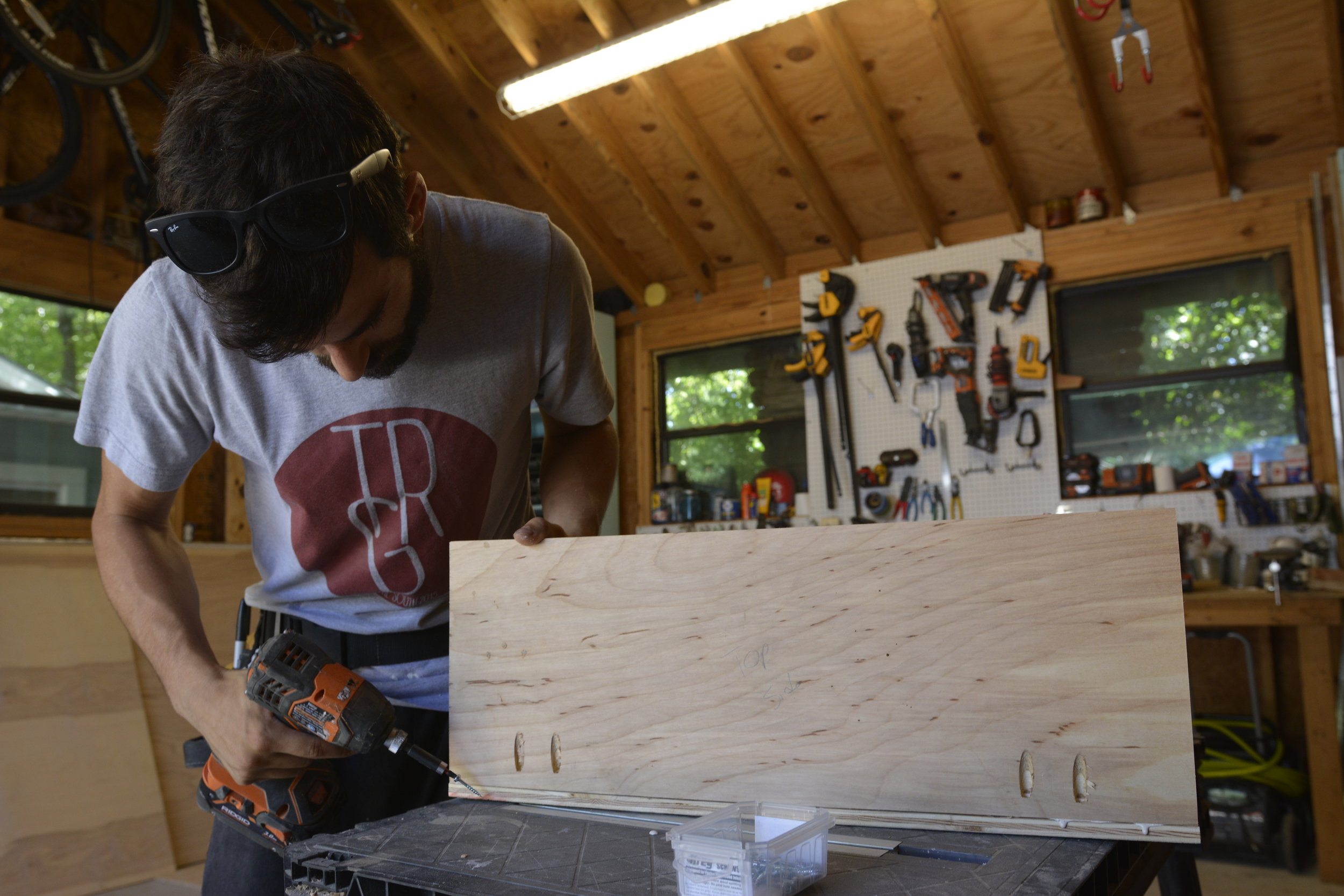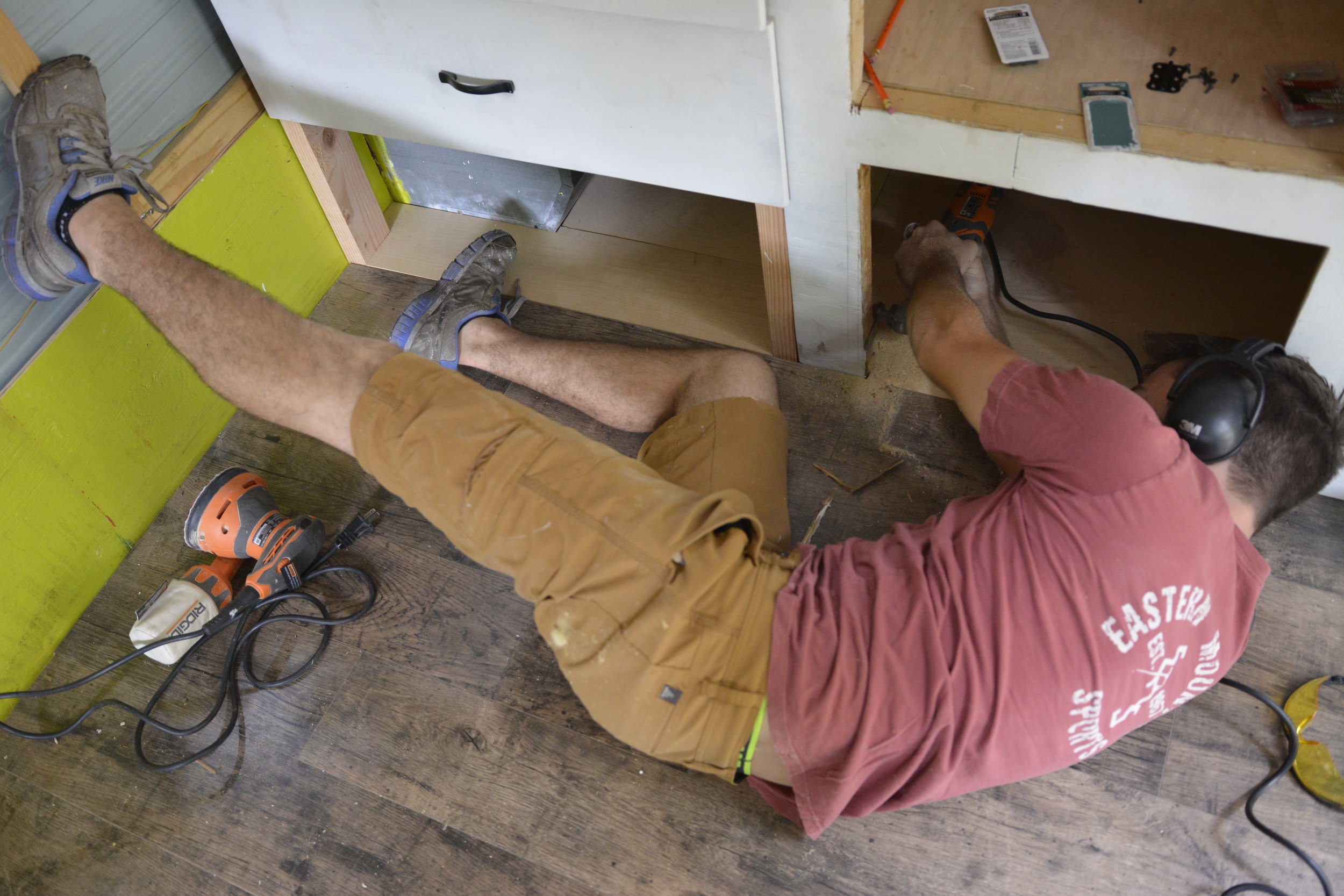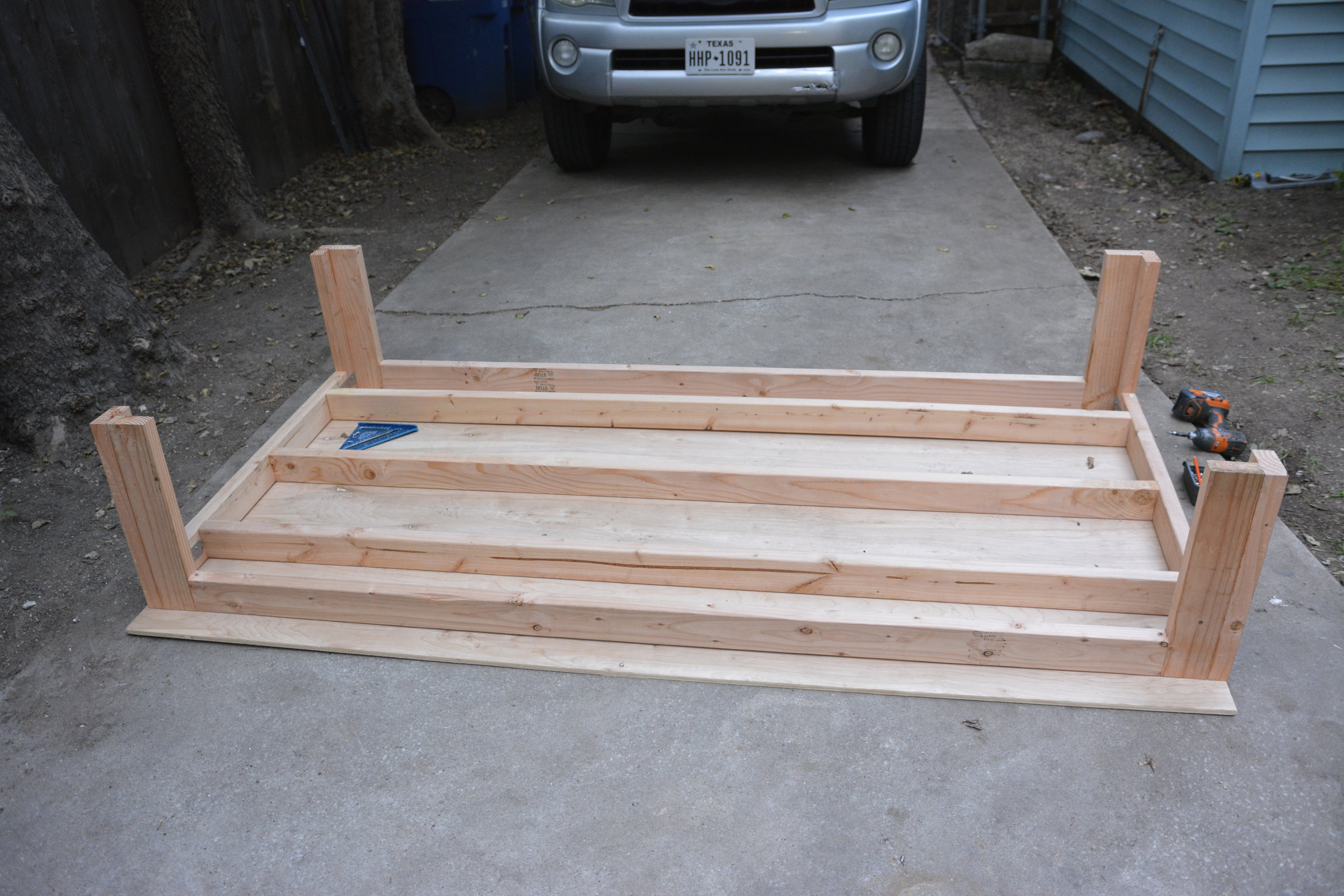PRoject Details
Project: 1975 Shasta (114sqft)
Type: Face Lift [keeping original framework]
Client: Laura. Homeowner looking to add guest space to property on a budget.
Client's Needs: Large cooking/kitchen space, sink, running water, AC/Heater combo, responsibly sourced materials/supplies, 30A max elecrical service, colors match her house.
Budget: $2,000 (in materials, not including labor)
Total Cost: $1,746.08
Timeframe: 3 laborers - 4 weeks (120 hours)
Top Features:
100% custom fabrication
Local/sustainably souced materials
Reclaimed barnwood walls
Large solid wood kitchen countertop
240V/30Amp electric service plug-n-play
20A Dometic low-profile AC/Heater
LED lighting on dimmers
Original oven/3-burner propane stove oven,
Ample Under bed luggage storage,
Tankless water heater
Outdoor shower
Pullout [under-desk] composting toilet
Magnetic closing drawers
28" smart TV on swivel


















































